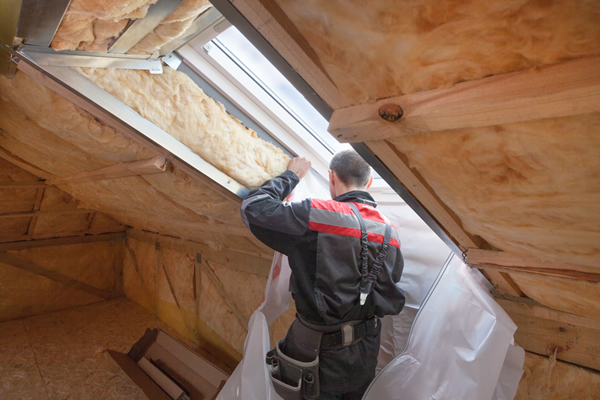What Residential Contractors Need to Know About Installing Skylights
Author: Linda Light | November 4, 2019
Installing skylights is an attractive option to offer your residential roofing clients. They bring in natural light and add an architectural flair to your client's home. Skylights also brighten up small or windowless rooms such as bathrooms and enliven darker areas of a home.

According to Remodeling Calculator, skylights capture up to 30 percent more light than standard windows. They reduce energy use during the day — since there isn't a need to turn on as many lights — and offer better ventilation and greater air flow, which can save on cooling costs.
Because a skylight is an expensive venture, your clients will want to know both the pros and cons of adding one to their home. Depending on several factors, a skylight can add anywhere from $500 to $3,000 to a new roof, a roof replacement or a solo project, according to HouseLogic. Homeowners will want to know how you, their roofing contractor, can address common skylight installation issues such as energy leaks, sun glare and moisture.
Planning a Skylight Installation
If your next residential roofing project includes installing a skylight, you will need to plan for framing the area and installing the skylight itself. You can always subcontract out any part of this process in order to complete the project in a timely, affordable way. The more you know about the installation process, the more effectively you're able to manage client expectations.
Planning is a key factor. Listen to your client to learn what their goals are for the skylight to determine the best size, shape and type of skylight to use (i.e., fixed, tubular, vented or solar). For example, tubular skylights are good for bringing in more natural light, while a vented skylight opens up to let in fresh air. When choosing which skylight product to use, consider factors such as energy efficiency and energy performance ratings, water tightness, sound reduction, wind resistance and UV coatings.
While plotting out a skylight project, you should also determine:
- If the roof is framed with trusses.
- If the attic space is clear.
- If extra drywall and insulation will be needed.
- The slope.
- The location of other rooftop objects such as chimneys and vents.
- The age and condition of roofing materials.
- If the installation requires safety equipment for working at heights, such as fall protection equipment.
Common Pitfalls of Installing Skylights
Of course, there are always pitfalls to plan for. Skylight installations involve cutting holes in the roof and ceilings and placing an opening around rafters. You may find that structural changes are needed to remove joists and rafters, or that alternate supporting structures are required. Improper installation weakens a roof. It's critical to ensure that the flashing is correctly installed and the joints are properly sealed.
Leaky skylights are caused by many factors: faulty installation, bad flashings, condensation, cracks and more. Water condensation problems occur when the condensation channels or weep holes get clogged and overflow. Stay alert for these issues so that you can plan to prevent water problems upfront.
Energy efficiency is always a concern for homeowners. Plot how the skylight follows the sun's path from morning to evening to minimize fading and sun glare. Poorly insulated skylight shafts going through attics that aren't air-conditioned will add heat to the house in summer and take it away in winter. Your best bet is to either eliminate the skylight shafts or make sure they are well insulated.
When they're installed correctly, skylights are a great way to help your client improve the energy efficiency of their home — saving your customer a little money, helping the environment and reminding them that their roofing contractor can help with much more than just nailing down shingles.